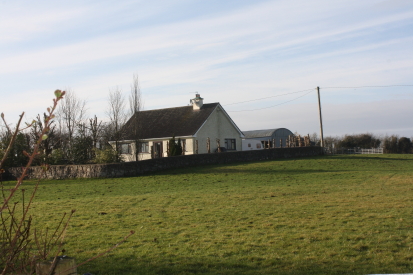
Front view of the house from the lane. |
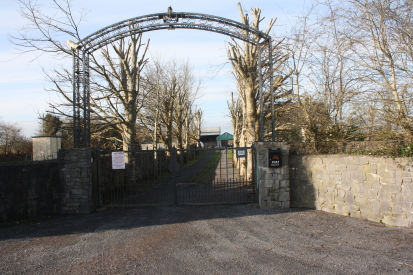
Gated entrance to the property with security sensor light fitted above.
|
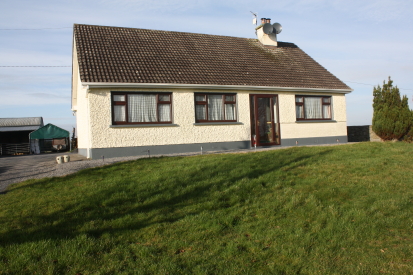
Front of property with large front lawn. |
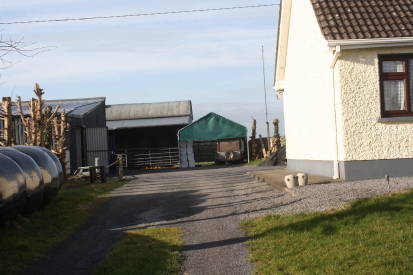
Side of property with view of the outbuildings. |


L shaped hallway with fitted radiator and very large airing cupboard (hot press). The hallway is tiled
throughout with glazed tiles. |
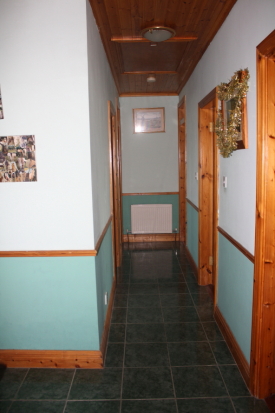
Other section of hallway
with fitted radiator |
 |
Lounge with solid fuel stove, large radiator. Overlooking the land at the front of the property. Laminated floor. Fully fitted
display cabinets on either side of the fireplace with lighting.
Approx Size - 3.65m x 3.45m |

Large fitted
kitchen/diner with Stanley Oven, large Welsh Dresser and corner unit. Large double radiator. Overlooking the land at the
side of the property. Glazed tile floor. |

Approx Size - 4.25m x 3.95m
|

Large double bedroom with
large radiator and fitted wardrobe. Overlooking the land at the front of the property. Solid wood varnished floor. |
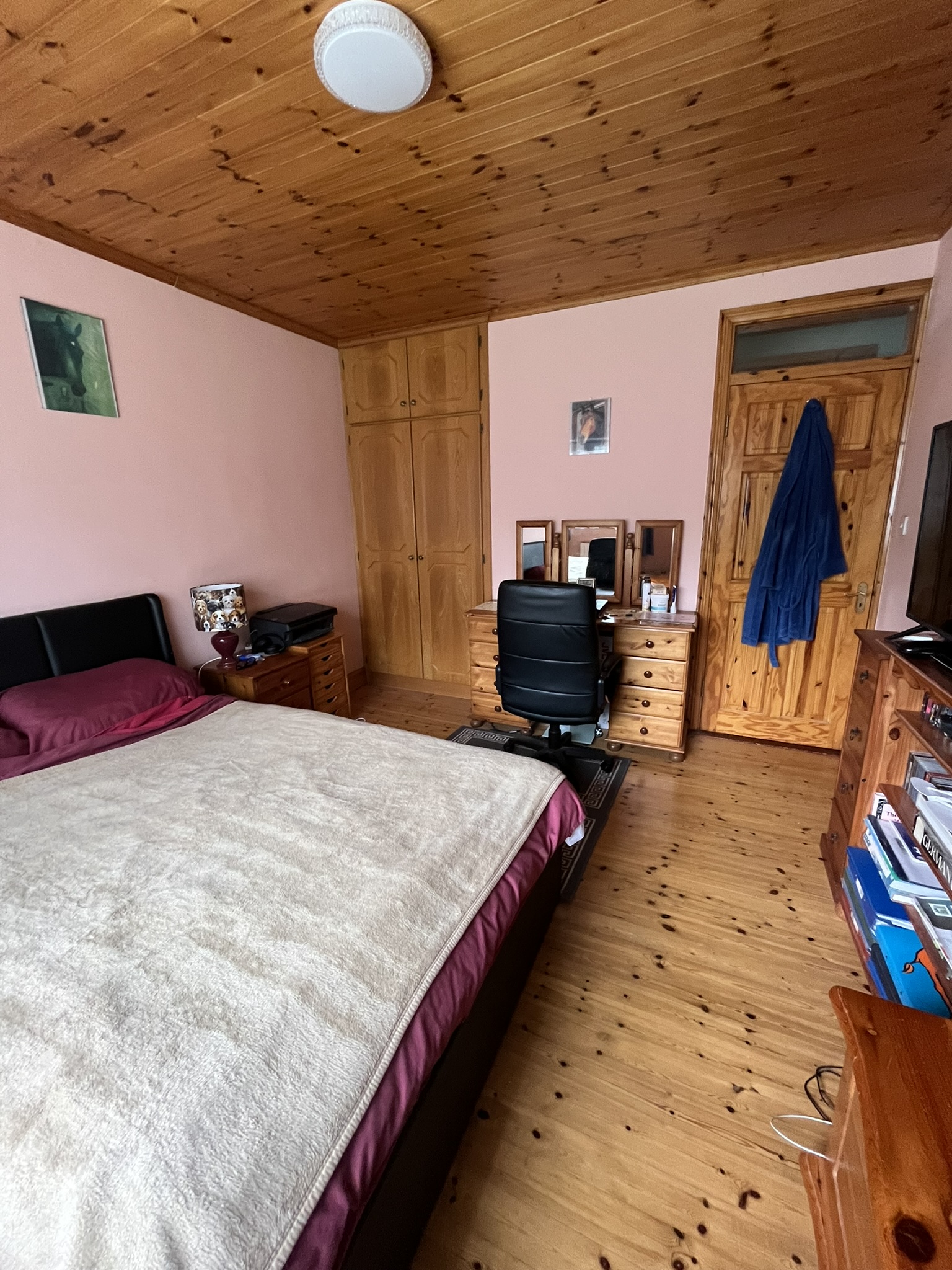
Approx Size - 3.65m x 3.35m |

Second large double bedroom
with large radiator and fitted wardrobe. Overlooking the field and outbuildings at the back of the property. Solid wood
varnished floor. |
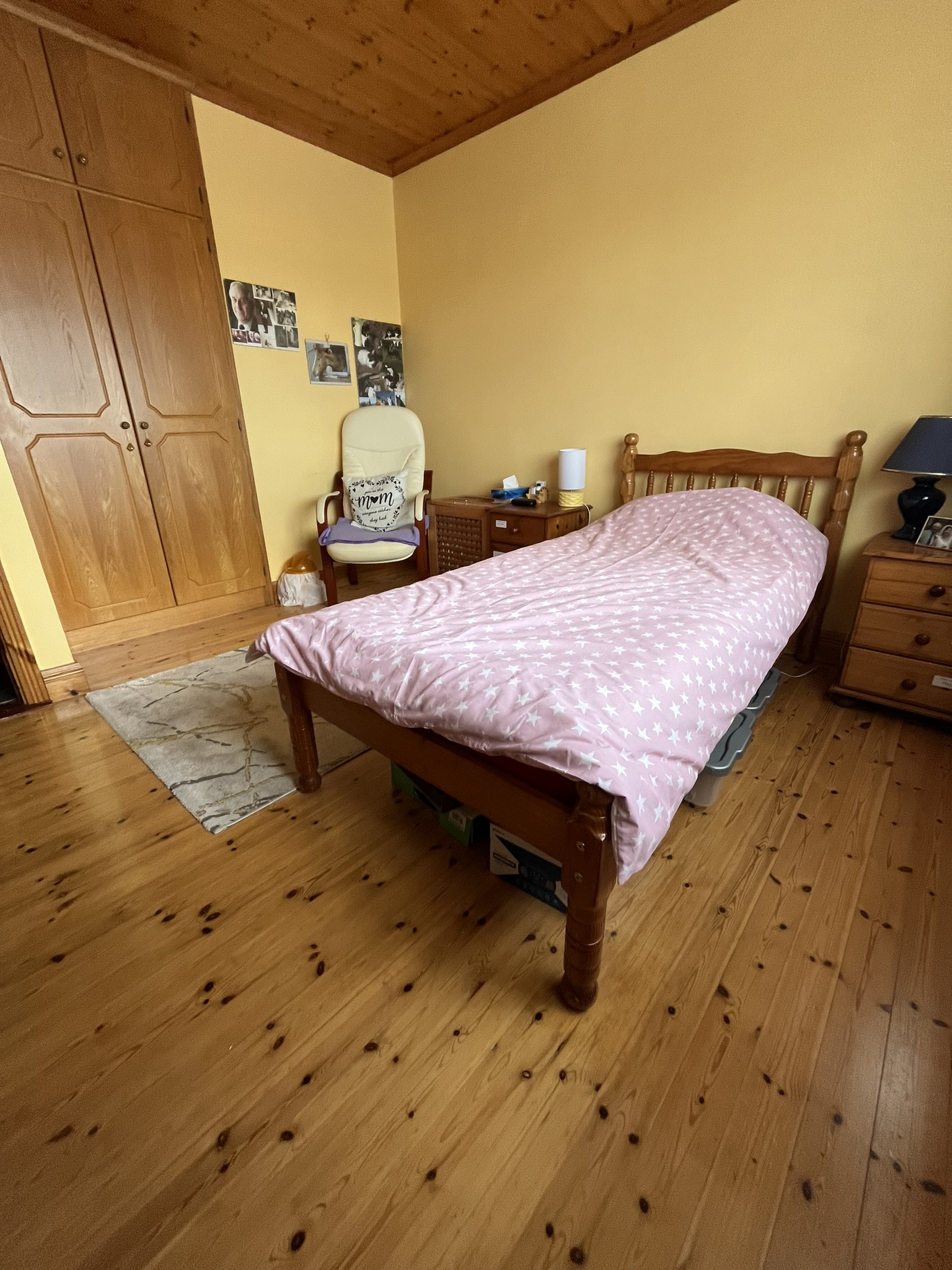
Approx Size - 3.45m x 3.35m |

Third double bedroom
with large radiator. Overlooking the land at the front of the property. Solid wood varnished floor. |
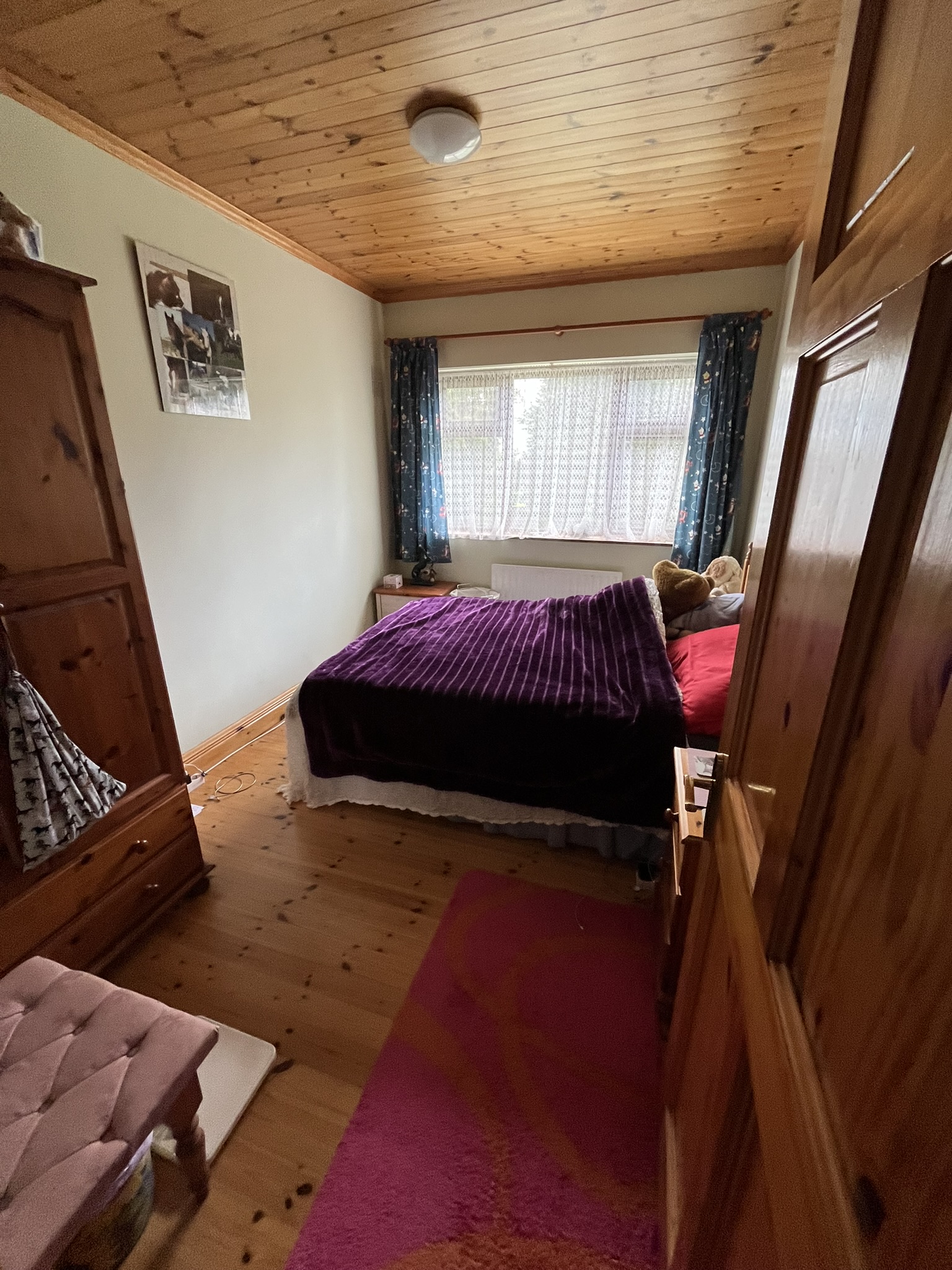
Approx Size - 3.65m x 2.60m |

Bathroom with generous shower,
bath, toilet and sink. Fitted radiator and corner shelving unit. Tiled floor. |

Approx Size - 2.95m x 1.95m |
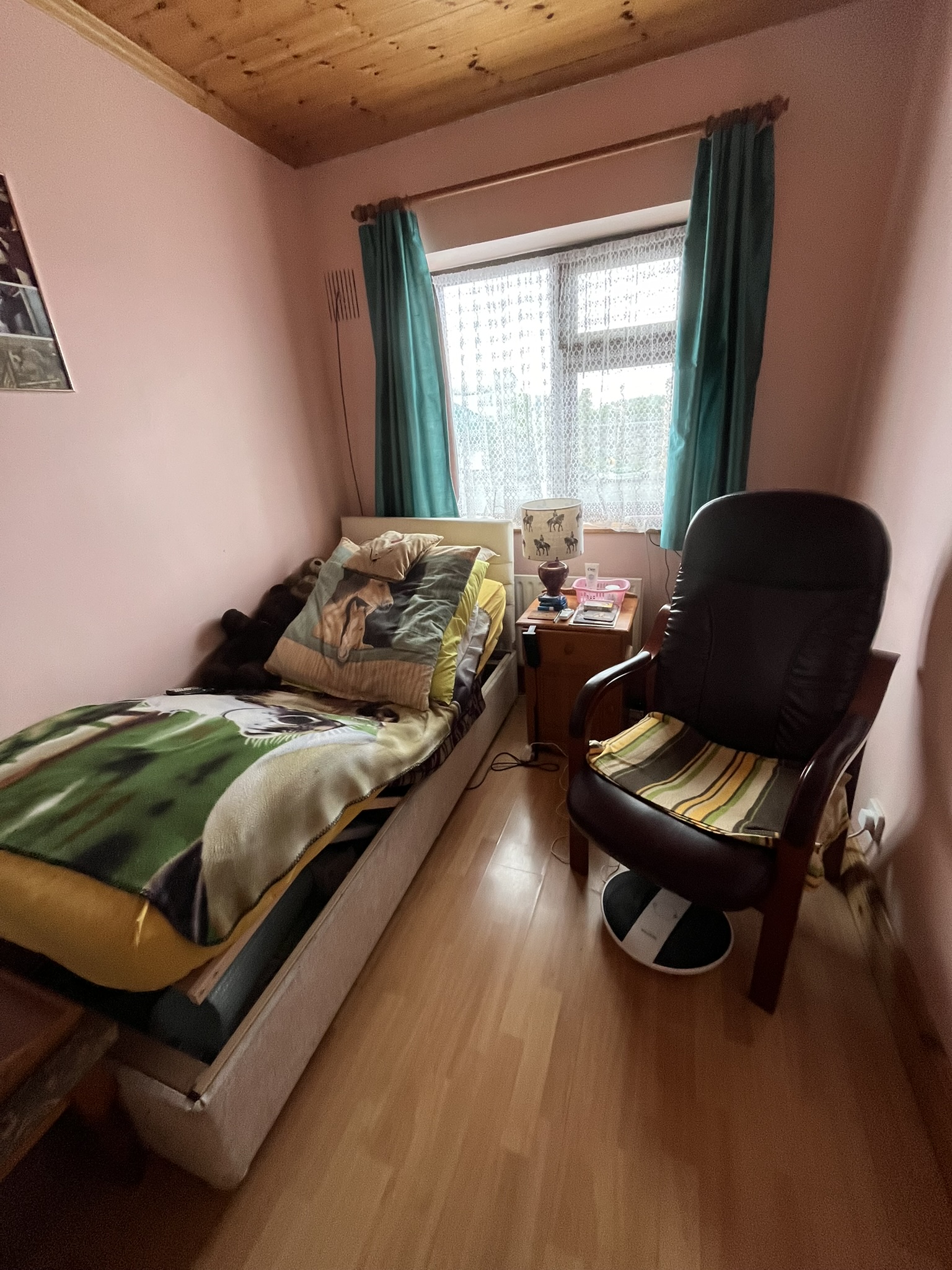
Single bedroom with
fitted radiator. Overlooking the field at the rear of the property. Laminate floor. |
Approx Size - 2.95m x 2.30m |

Superb, extremely large barn/agricultural shed with space for lots of stables
or suitable for farming |

Several automatic water bowls fitted and a tap.
New energy saving LED strip lights have been fitted in the barn. And electricity points. Access to the barn is in 2 separate places. Very large gates (covered) at the one end and a
side entrance. Endless possibilities with this large barn. Fully concreted floor.
Approx size - 18.15m x 13.90m |
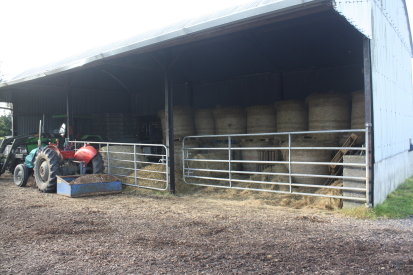
Very large Dutch
style hay barn with room for large quantity of hay. Floodlight with sensor.
Electric points |
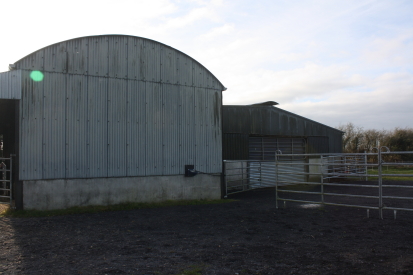
Approx Size - 14.20m x 6.00m |

Large concreted
area for storage and access to small' paddock where the water well outbuilding is situated. This paddock is on the left side of
the property when viewed from the road. |

Also access
door to feed room and door to massive storage area. Floodlight with sensor. |
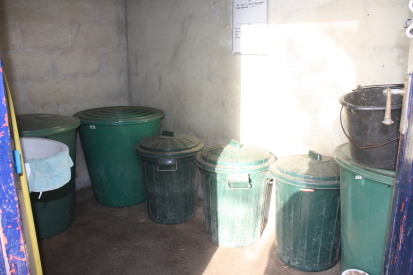
Feedroom with electric light fittng and tap for hose use. Also a sink with running water.
|
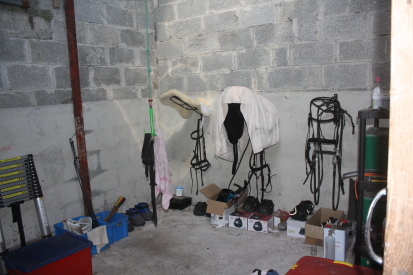
Tackroom with access from back of the 3rd large outbuilding and also sliding access door ino the very large storage
area in this outbuilding. Electric light fitting.
Approx size - 3.80m x 3.00m |
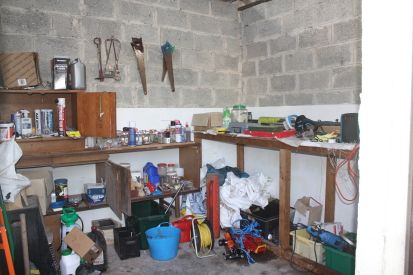
Toolroom with electric light fitting. Seperate fuse box. Double electric socket.
Approx size - 3.00m x 3.00m |

Extremely large storage area! 2 electric light fittings. New double electric
sockets fitted at each end of this area. We use for storage of rugs and lots of other things! |
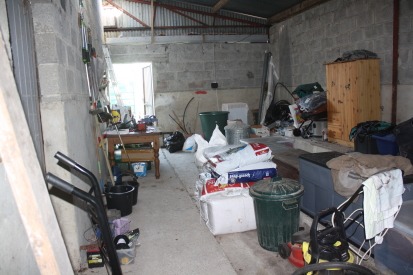
Approx Size - 8.90m x 4.30m |

View of the third outbuilding containing the above rooms. The solar panels are on the roof of this building
because it has access to the sun for much of the day. |

Also part of the third outbuilding is a very large double garage/wood storage area.
Size - 8.90m x 5.90m |
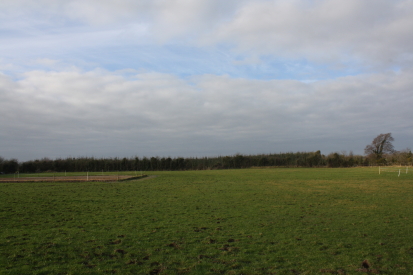
View of the larger field at the back and other side of the property. All of the land except one side is bordered by thick hedgerow. |
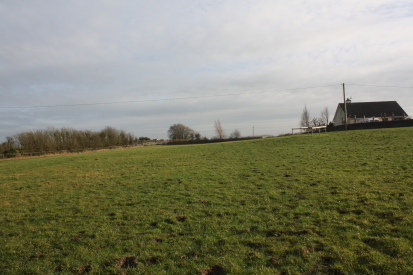
|
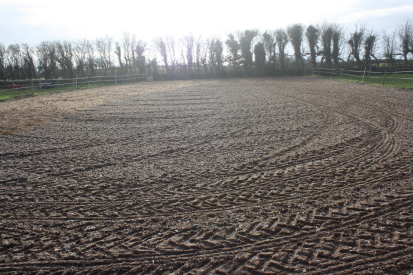
Dressage arena. With hardcore base. Was surfaced originally with sand/carpet
mix but then a mixture of wood chip and finer wood particles has been added to this. Used to train Advanced Dressage
Horses. We don't get much frost or snow here, so it is useable practically all the year round. |
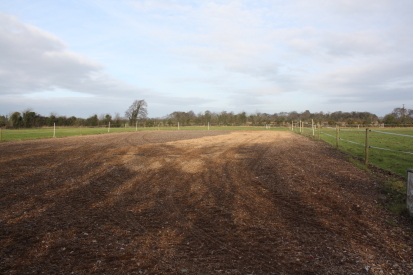
Size - Approx 60m x 23m |
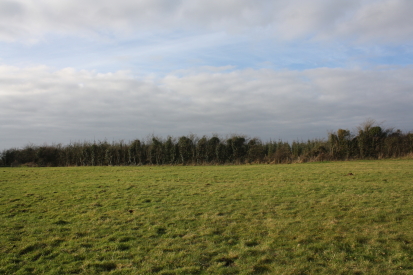
View over the land to the forestry planted land at the rear of the property. Farmland on both sides of the
property boundaries and on the other side of the lane. |

Aerial view of property and land |

